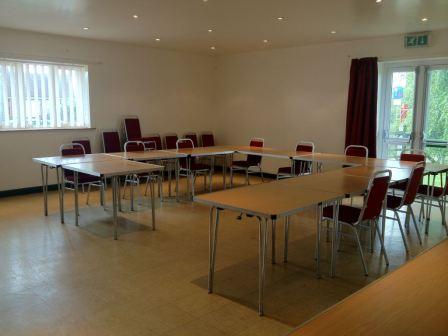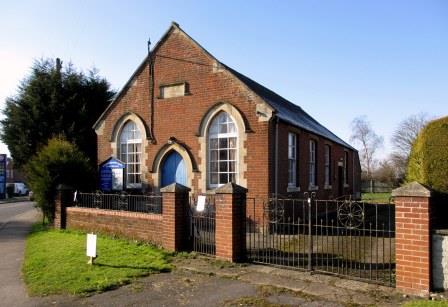The hall has two function rooms each with its own kitchen. Our main hall is 1,880 square feet with a capacity of up to 150 persons. It is ideal for a range of events including parties, weddings, aerobics and dance classes, craft fairs and larger meetings. The smaller Morgan Room can comfortably seat up to 30 persons and is perfect for smaller meetings and get-togethers. Both rooms have tables and chairs – there are 15 x 6ft rectangular tables in our main hall, and 8 smaller tables in the Morgan Room, with ample seating. The main kitchen is also equipped with an electric cooker and hob, a larder fridge, dishwasher and water heaters.
Externally hirers can share use of the enclosed children’s play area (it is not possible to have sole access to this facility), which adjoins the hall, and is suitable for all ages. For older children there is a second ‘adventure playground’, a large grass football pitch and other recreation areas.



